
Case Study: Cardinal Newman Sixth Form College Wellbeing Centre
A dedicated learning and wellbeing space, set in tranquil grounds
A calming environment, designed to promote student wellbeing and support mental health.
Project: A Wellbeing Centre for Sixth Form students, set in the tranquil grounds away from the hustle and bustle of the main buildings.
Location: Set in tranquil grounds away from the main buildings, on a difficult off-the-beaten-track area.
Size: 15m x 10m
Construction: Mixture of Light Gauge Steel and SIP panel construction methods.
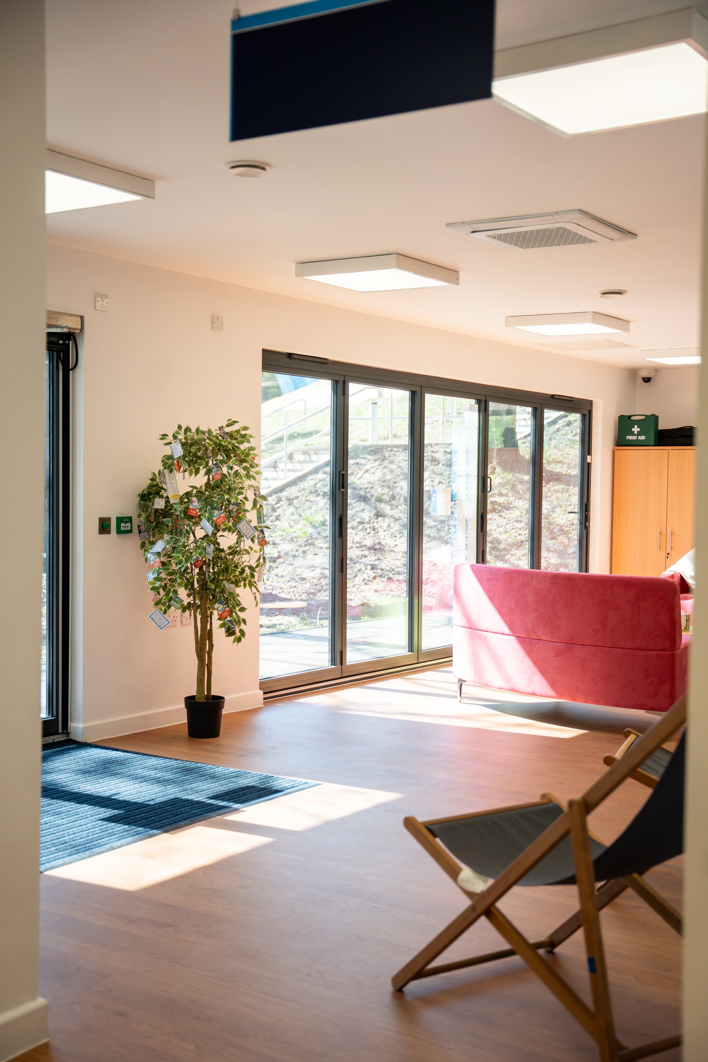
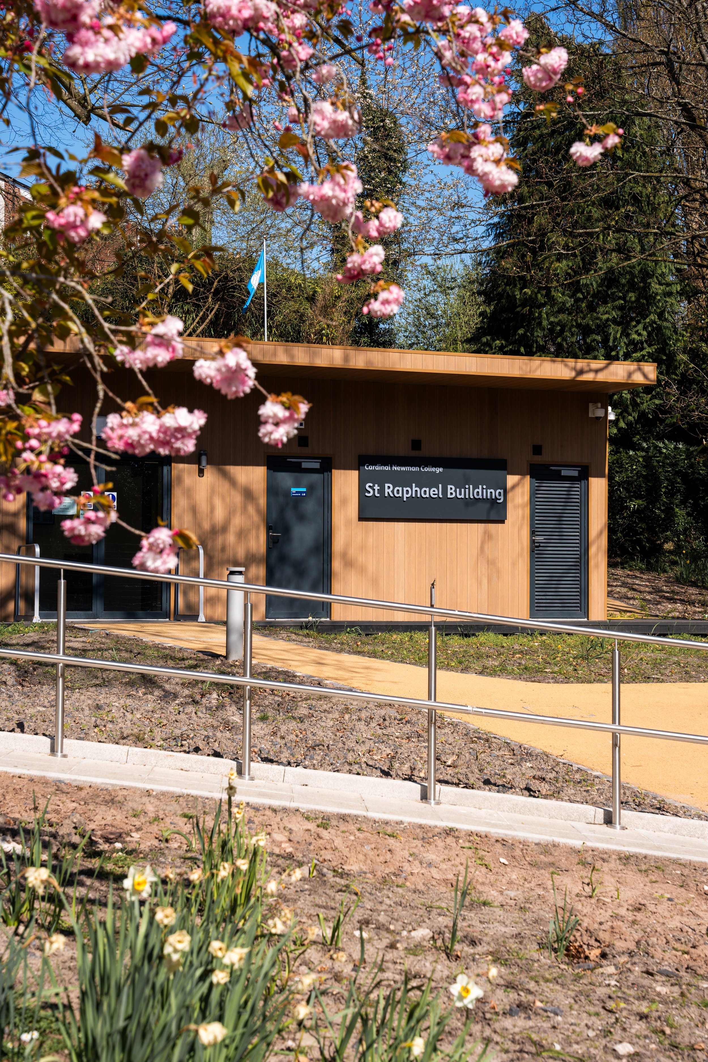
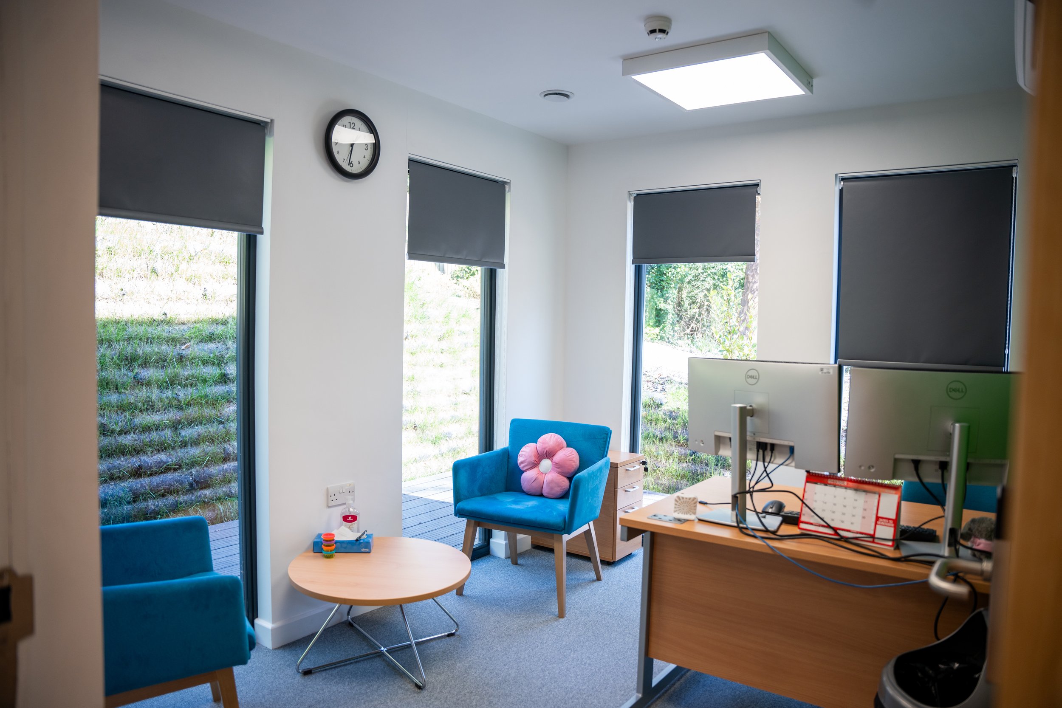
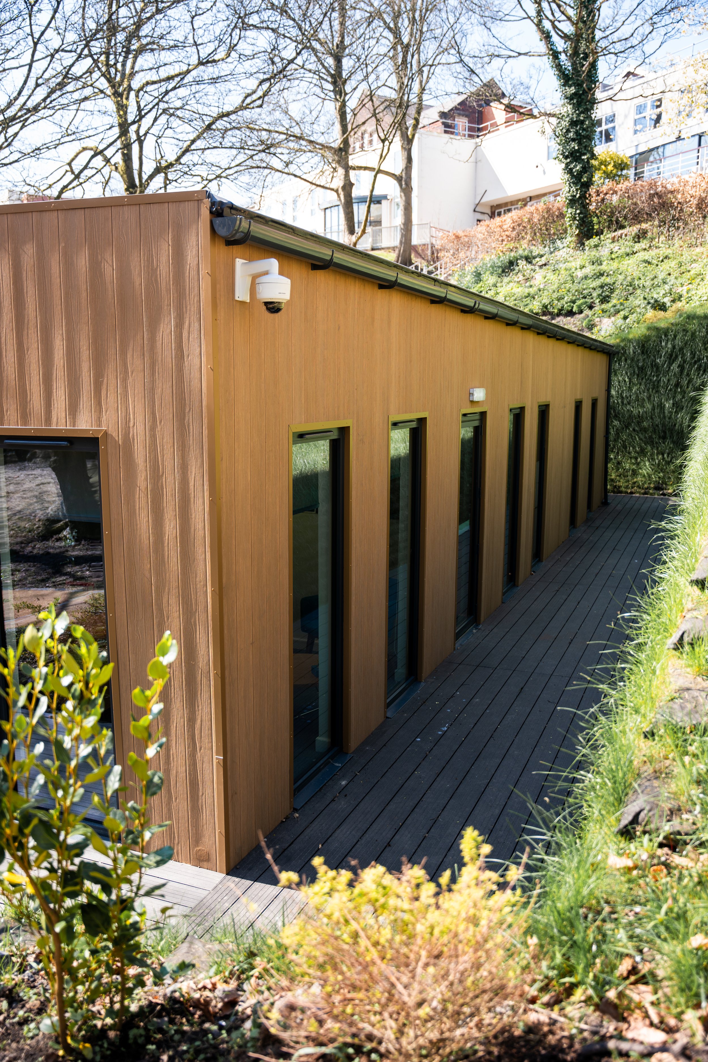


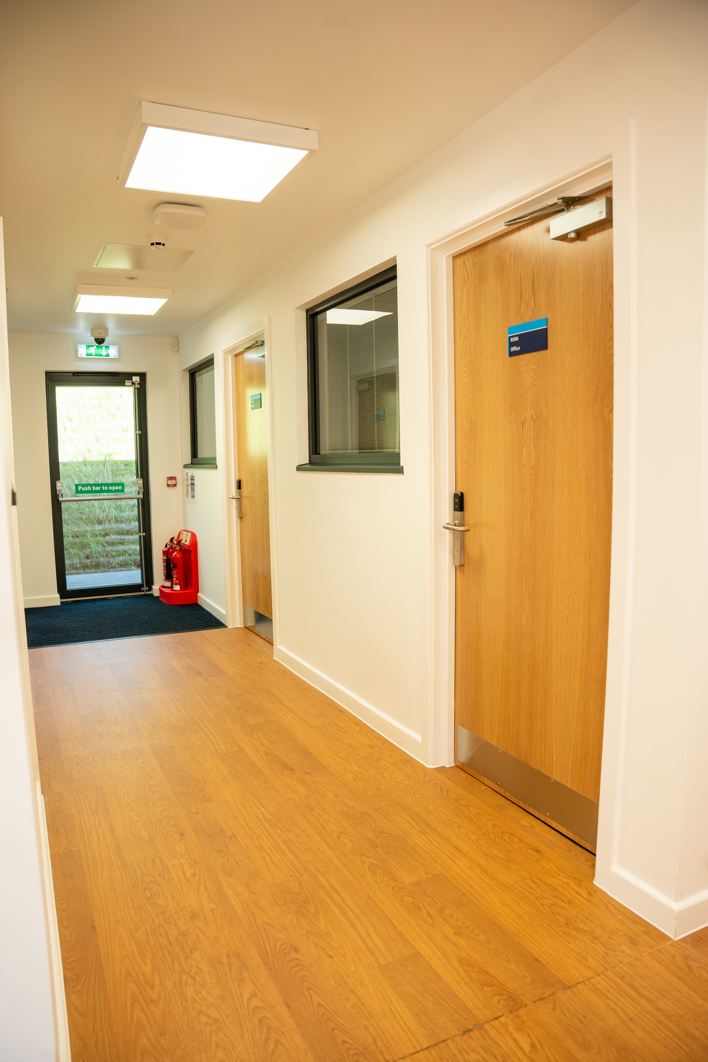


Features
-
A Dedicated Wellbeing Space
A calming environment, perfect for individual and group-based education activities.
-
Four Private Offices
Ensures privacy when required and space for focused sessions.
-
Zoned Ventilation, Air Con and Adjustable Heating
Automate and control your learning space environment. With the touch of a button, adjust your air-conditioning and heating settings.
-
Two Accessible WC Toilets
Focused on accessibility, this Learning Space provides comfort for all Students and Teachers with two accessible toilets.
-
Cleaners Store and Kitchen Facilities
Functional design allows for storage of cleaning equipment and space for kitchen essentials.
-
Wifi connection
Hardwired internet connection as standard, guaranteeing the same speeds as the school’s main buildings.
“We’re already so impressed with Baltic Bespoke’s work on our Wellbeing Hub. The speed of the procurement and modular installation has kept everything on track, even with the tricky site logistics. Their coordination with our college team and other contractors has been fantastic, making this process smooth and stress-free for everyone involved.”
— Holley Grayston, Procurement Lead on the Cardinal Newman Project.

