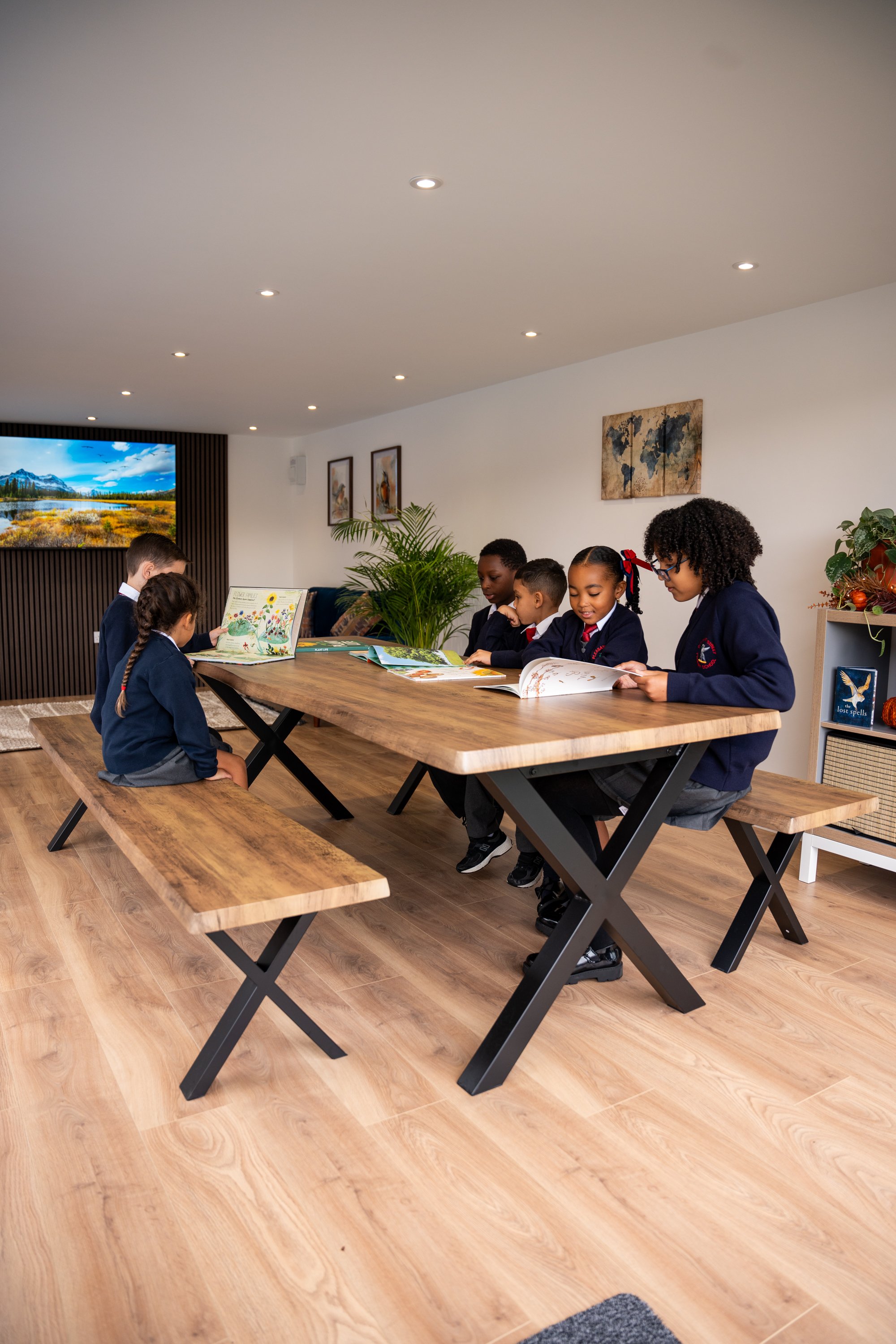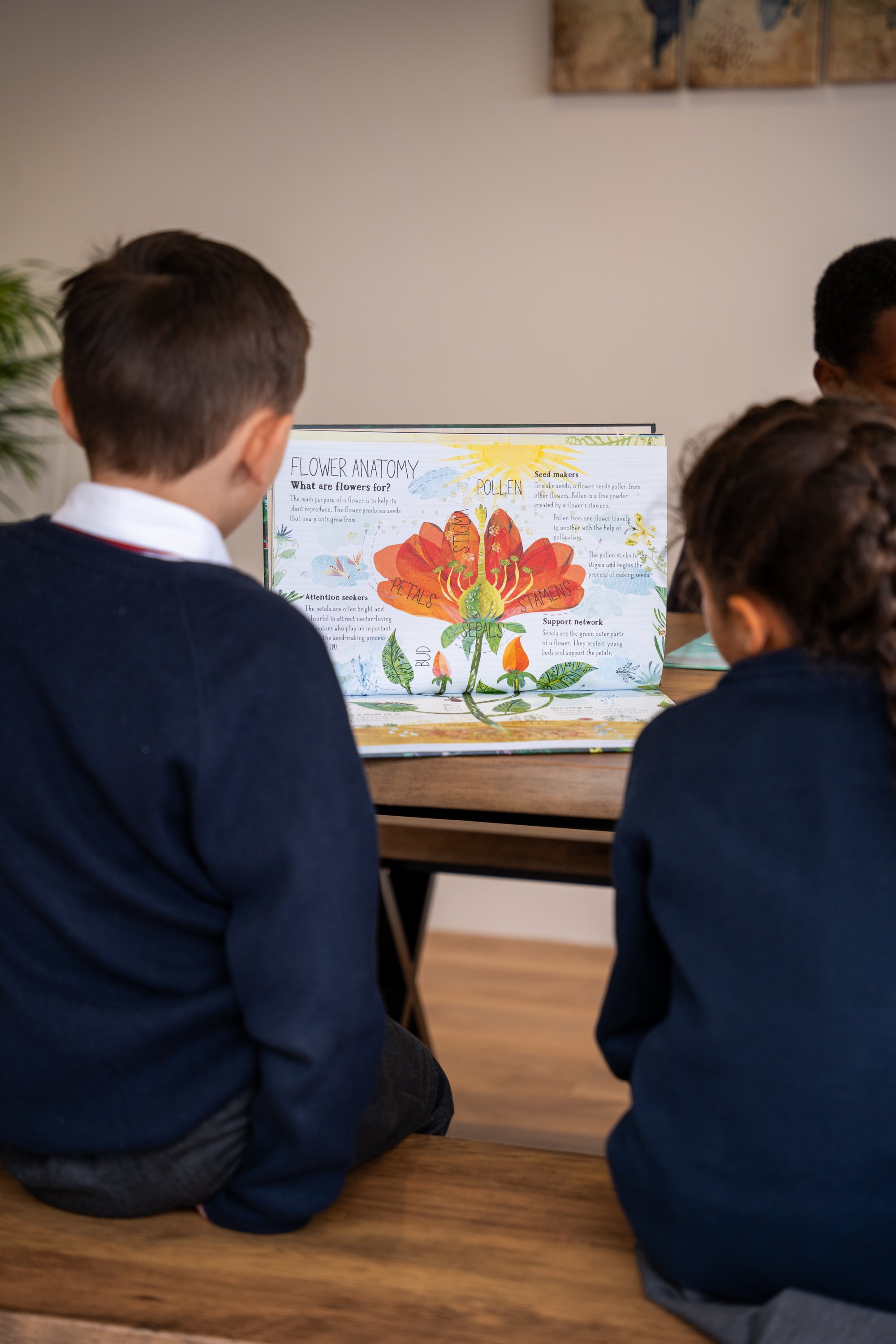
Case Study: Pleasant Street Primary School Learning Space
Enabling small group teaching provision, with a sense of being in nature.
Optimising an unused area, this additional space provides an exciting new learning environment for pupils.
Project: A Learning Space for Primary School pupils, enabling extended provision and small group teaching sessions within a warm and bright environment.
Location: On the grounds of an inner-city primary school
Size: 7.5m x 3.9m
Construction: Cedar cladding exterior and acoustic panelling in the interior to create a sense of being in nature







Features
-
Natural Feel
Exterior ‘Western Red’ cedar cladding brings a calming ‘nature’ feel. Large window panes and Bi-fold doors maximise natural light, creating a bright, warm space for learning and connection to the outdoors.
-
Acoustic Panelling
Reducing echoes and reverberation, interior panelling creates a balanced and controlled acoustic environment, mimicking the natural effects of wood.
-
Underfloor Heating
Smartphone controlled underfloor heating system ensures immediate control of the room temperature.
-
Optimised Layout
Close collaboration in the room planning process with the client ensured optimal layout for furniture and sockets.
-
Smart Lighting
Energy efficient and automated to turn off when not in use, smart lights last longer and help to reduce costs.
-
Wifi Connection
Hardwired internet connection as standard, guaranteeing the same speeds as the school’s main buildings.
“The service from Baltic Bespoke was quick and efficient, it didn’t disrupt any part of the school day, and before we knew it the space was ready and up and running”
— Nancy Böhmova, Teacher at Pleasant Street Primary School

