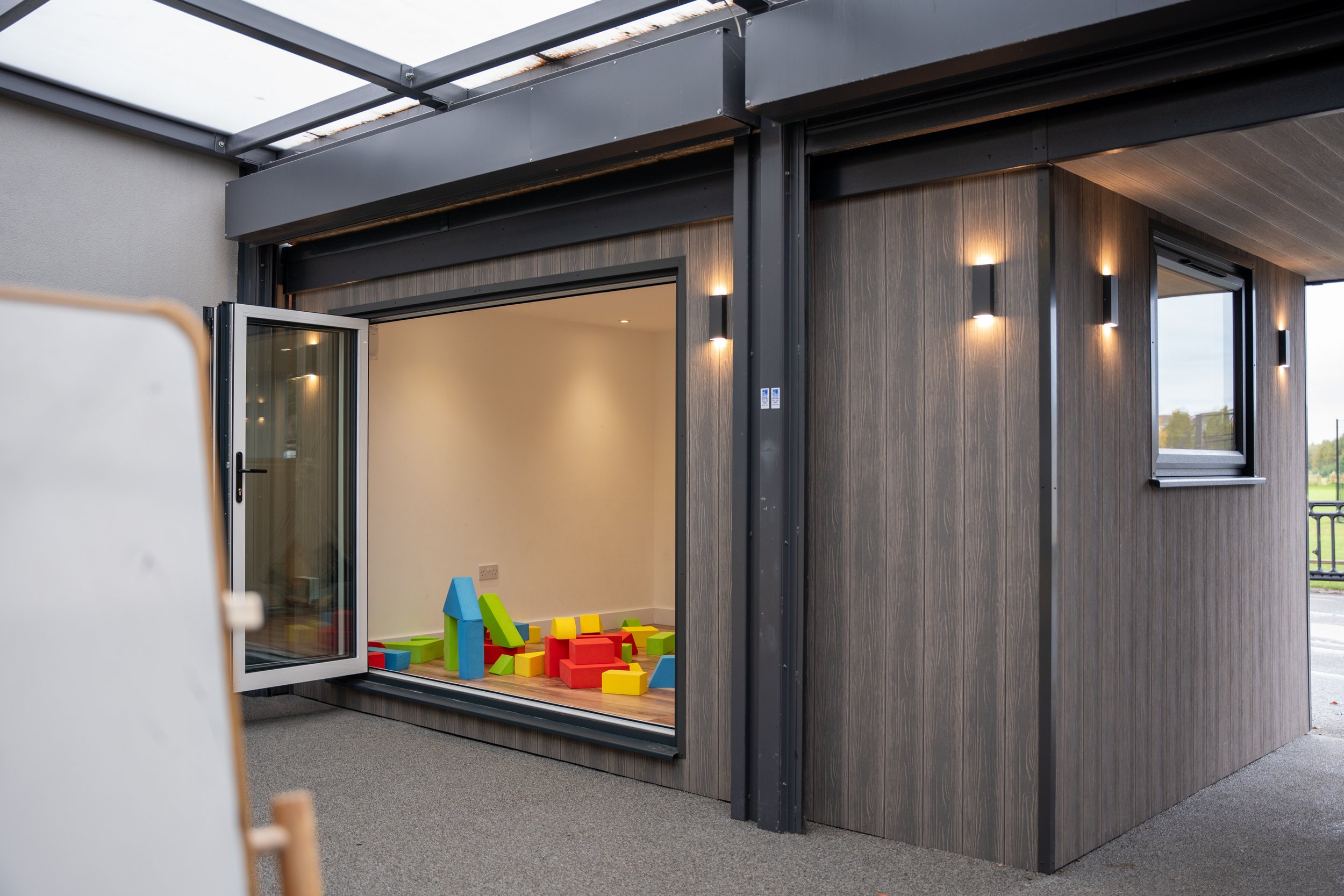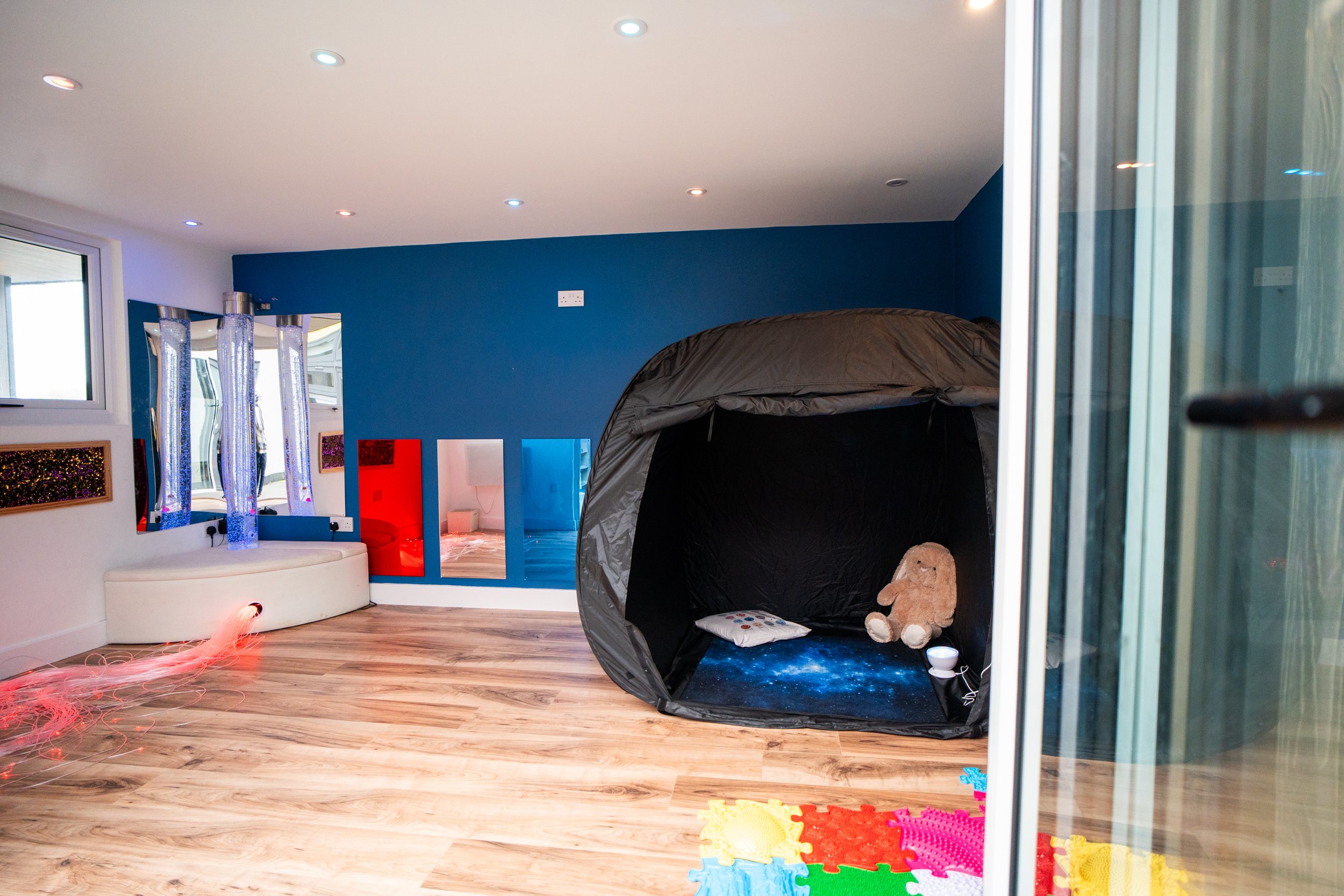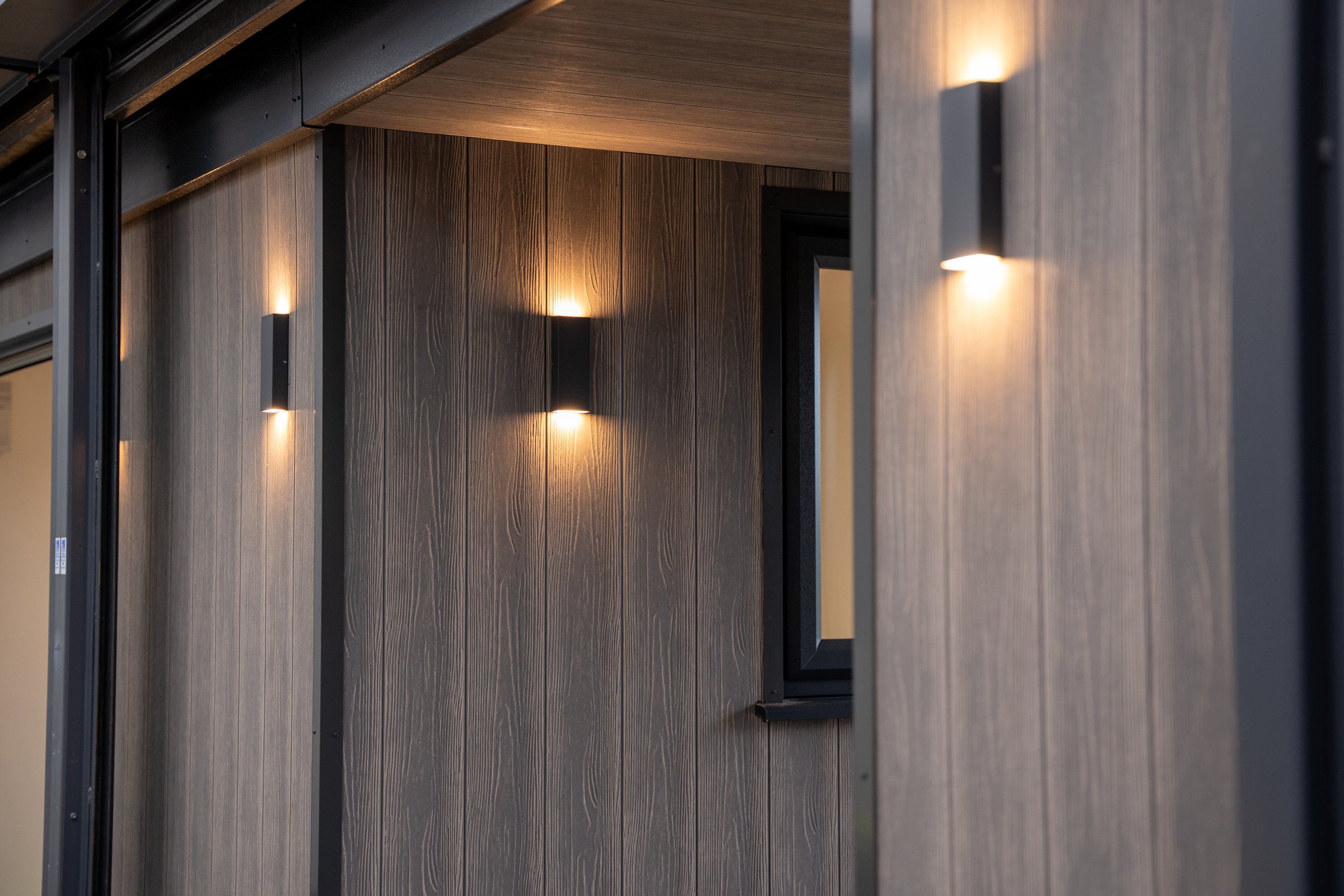
Case Study: Hope Primary School Sensory Rooms
Sensory Rooms specially designed to support SEND pupils.
Utilising an existing veranda to create a seamless indoor-outdoor breakout space.
Project: Twin Sensory Rooms specially designed to support the diverse needs of SEND pupils at Hope Primary School.
Location: On an existing veranda, connected to a Year 1 Classroom.
Size: 2nr 4.5m x 3m buildings
Construction: Composite wall cladding and aluminium windows, built with a joined roof utilising an existing veranda.








Features
-
Purpose Built Sensory Design
Twin Rooms designed for sensory dampening or sensory stimulation, catering to the diverse needs of SEND (Special Educational Needs and Disabilities) Students.
-
Connection to Classroom
Built to utilise an existing veranda, this space allows for easy transitions between learning and sensory activities for individuals and groups.
-
Smart Lighting and Heating
Energy efficient and automated to turn off when not in use. Lights last longer and help to reduce costs, while smartphone control ensures ease with changing room temperature.
-
Composite Wall Cladding
Stylish, modern design and comfortable interior creates an inviting, safe environment for activities, supporting emotional and sensory needs of pupils.
-
Aluminium Bi-fold Doors and Windows
Space-saving aluminium Bi-fold doors allow for a flexible and spacious feel, ease of movement, durability, high-end style and more natural light to enter the space.
-
Wifi Connection
Hardwired internet connection as standard, guaranteeing the same speeds as the school’s main buildings.
“Baltic Bespoke has created truly transformative sensory rooms for Hope Primary, making a real difference for pupils with SEND. These spaces support our students’ emotional, social, and developmental needs, helping us foster a positive school culture and better learning outcomes for everyone.”
— John Casson, Headteacher at Hope Primary School

