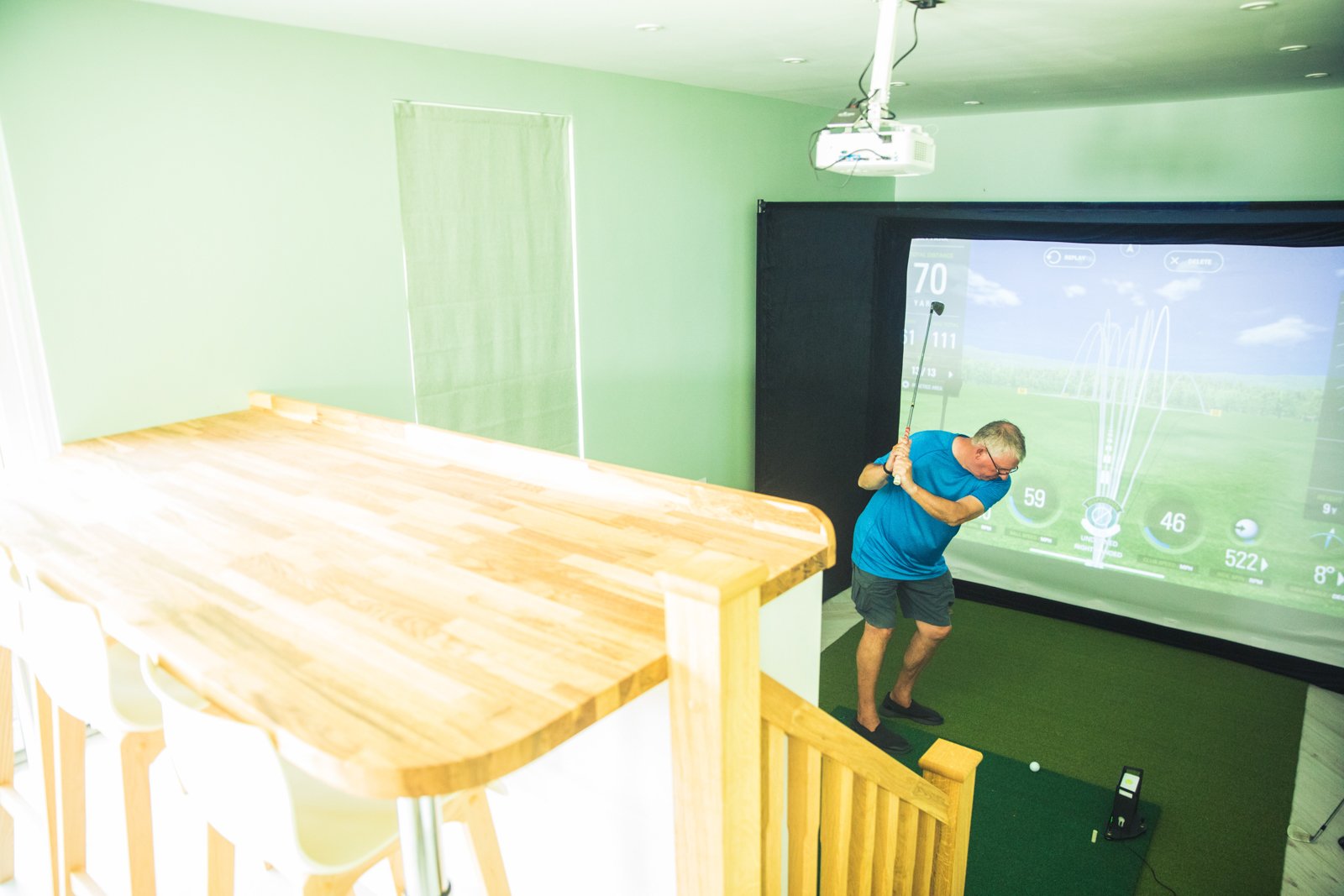
Case Study: Luxury Golf Simulator Cabin and ‘Club House’ Lounge
This double spaced, split level garden room is a golfer’s dream come true
Un-fore-gettable, in every way
We brought the golf course and the clubhouse to this customer’s garden! Cleverly designed into two spaces over split levels, the golf simulator space has the perfect ceiling height for a golf swing.
The handmade oak bar top overlooks the golf space for when friends come over to play, or they can chill out in the lounge area with views to the beautiful established garden.
We teamed up with Natalie Holden Interiors to create the colour scheme, refine the space and select furniture and finishes. Natalie also designed the bespoke cabinetry handmade by our expert joiners.
- Western Red Cedar cladding
- Herringbone flooring
- Underfloor heating
- Raft foundation and tanked block work foundation
- Acoustic internal wall cladding
- 4 panel bifold
- Oak stair case
- Oak bar top
- Handmade shelving with textured paneling
- Decking
- Internal track lighting
- CAT7 and virgin media connection
- Handmade oak shelving
- EPDM roof system
- Farrow & Ball paint
Golf simulator equipment supplied by GolfBays.co.uk








“Baltic Bespoke did a fantastic job of turning this dream into a reality. I not only enjoy perfecting my game in the virtual golf area, but also spending time in the lounge space. It’s extremely peaceful, and provides one of the coolest places to relax in summer, with views into the garden.”
— Graham, Prescot

